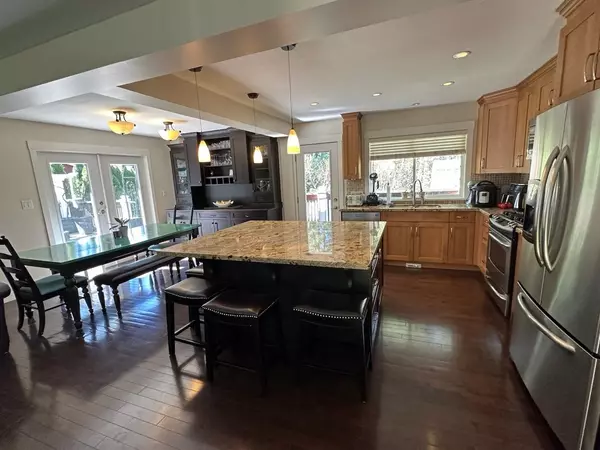For more information regarding the value of a property, please contact us for a free consultation.
34753 MT BLANCHARD DR Abbotsford, BC V2S 2Y2
Want to know what your home might be worth? Contact us for a FREE valuation!

Our team is ready to help you sell your home for the highest possible price ASAP
Key Details
Sold Price $1,125,000
Property Type Single Family Home
Sub Type House/Single Family
Listing Status Sold
Purchase Type For Sale
Square Footage 2,390 sqft
Price per Sqft $470
Subdivision Abbotsford East
MLS Listing ID R2763659
Sold Date 04/03/23
Style Split Entry
Bedrooms 4
Full Baths 3
Abv Grd Liv Area 1,195
Total Fin. Sqft 2390
Year Built 1967
Annual Tax Amount $5,107
Tax Year 2022
Lot Size 0.262 Acres
Acres 0.26
Property Description
Great East Abbotsford cud-a-sac location! Situated on a private .26 acre mature lot in the every popular Ten Oaks area. Enjoy entertaining on your 600+sq.ft sundeck. Spacious double garage with plenty additional parking. Home has had extensive upgrades in the past including plumbing, electrical, hot water on demand and a newer furnace. Some new flooring and fresh paint throughout. Open kitchen/family room with huge granite centre island. Bathrooms have been update and include heated tile flooring for additional comfort. Separate entrance to basement which would easily accommodate a separate suite.
Location
Province BC
Community Abbotsford East
Area Abbotsford
Building/Complex Name Ten Oaks
Zoning RS3
Rooms
Other Rooms Bedroom
Basement Full, Fully Finished
Kitchen 1
Separate Den/Office N
Interior
Interior Features ClthWsh/Dryr/Frdg/Stve/DW
Heating Forced Air, Natural Gas
Fireplaces Number 2
Fireplaces Type Natural Gas
Heat Source Forced Air, Natural Gas
Exterior
Exterior Feature Sundeck(s)
Parking Features Garage; Double, Open
Garage Spaces 2.0
Garage Description 22'0x22'6
Amenities Available In Suite Laundry
View Y/N No
Roof Type Metal,Tile - Composite
Lot Frontage 50.98
Lot Depth 140.25
Total Parking Spaces 6
Building
Story 2
Sewer City/Municipal
Water City/Municipal
Structure Type Frame - Wood
Others
Tax ID 010-413-944
Ownership Freehold NonStrata
Energy Description Forced Air,Natural Gas
Read Less

Bought with eXp Realty



