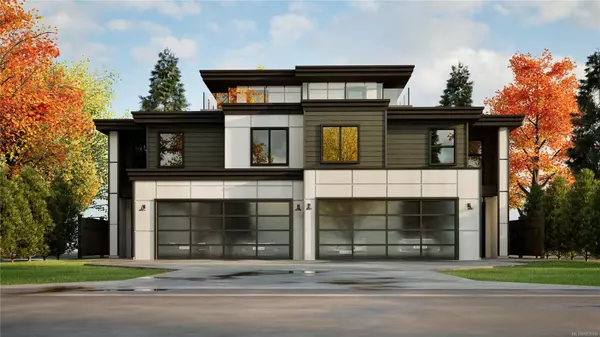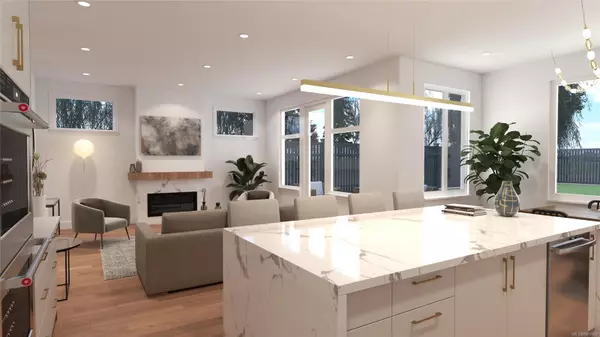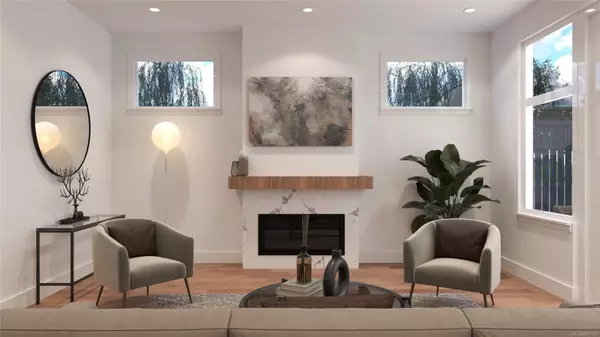9371 Webster Pl Sidney, BC V8L 2R9
UPDATED:
01/07/2025 03:09 PM
Key Details
Property Type Multi-Family
Sub Type Half Duplex
Listing Status Active
Purchase Type For Sale
Square Footage 2,581 sqft
Price per Sqft $668
MLS Listing ID 983169
Style Duplex Side/Side
Bedrooms 3
Rental Info Unrestricted
Year Built 2024
Annual Tax Amount $1
Tax Year 2025
Lot Size 4,356 Sqft
Acres 0.1
Property Description
Location
Province BC
County Capital Regional District
Area Sidney
Direction Google maps 9371 Webster Place
Rooms
Basement Crawl Space
Kitchen 1
Interior
Heating Baseboard, Electric, Forced Air, Heat Pump, Natural Gas, Radiant Floor
Cooling Air Conditioning
Flooring Hardwood, Tile
Fireplaces Number 1
Fireplaces Type Gas
Fireplace Yes
Window Features Vinyl Frames
Heat Source Baseboard, Electric, Forced Air, Heat Pump, Natural Gas, Radiant Floor
Laundry In House
Exterior
Parking Features Garage, Garage Double
Garage Spaces 3.0
View Y/N Yes
View Ocean
Roof Type Asphalt Torch On
Total Parking Spaces 4
Building
Faces South
Entry Level 2
Foundation Poured Concrete
Sewer Sewer Connected
Water Municipal
Architectural Style West Coast
Structure Type Cement Fibre,Frame Wood,Stucco
Others
Pets Allowed Yes
Ownership Freehold/Strata
Miscellaneous Balcony,Deck/Patio,Garage,Private Garden
Pets Allowed Aquariums, Birds, Cats, Dogs



