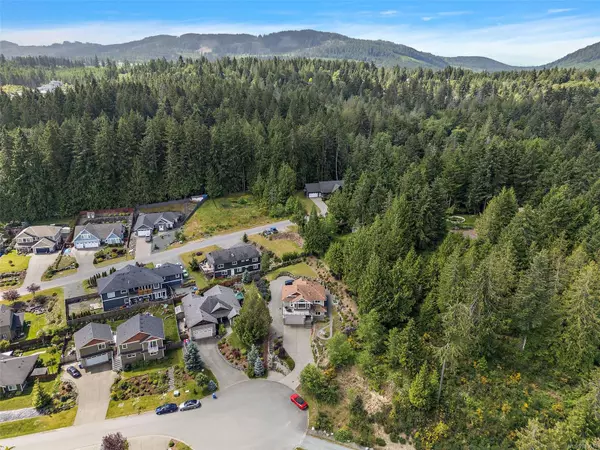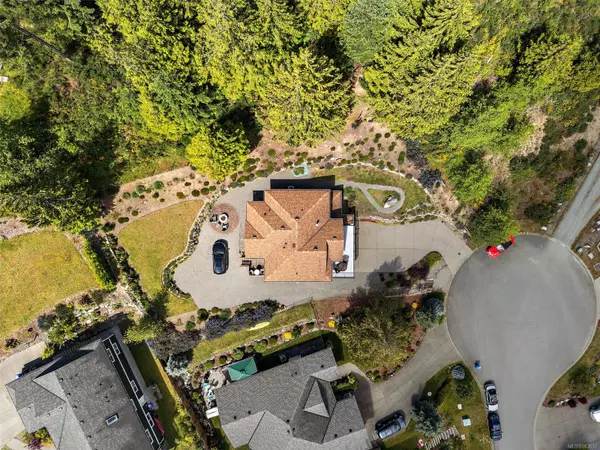2628 Streamside Pl Mill Bay, BC V8H 1A5
UPDATED:
01/07/2025 09:56 PM
Key Details
Property Type Single Family Home
Sub Type Single Family Detached
Listing Status Active
Purchase Type For Sale
Square Footage 2,349 sqft
Price per Sqft $457
Subdivision Briarwood Green
MLS Listing ID 983637
Style Ground Level Entry With Main Up
Bedrooms 5
Rental Info Unrestricted
Year Built 2012
Annual Tax Amount $4,549
Tax Year 2023
Lot Size 0.300 Acres
Acres 0.3
Property Description
Location
Province BC
County Cowichan Valley Regional District
Area Malahat & Area
Zoning R3
Rooms
Basement Finished, Full, Walk-Out Access
Main Level Bedrooms 3
Kitchen 1
Interior
Interior Features Ceiling Fan(s), Storage, Vaulted Ceiling(s)
Heating Baseboard, Electric, Forced Air, Heat Pump, Natural Gas
Cooling Air Conditioning
Flooring Hardwood, Tile
Fireplaces Number 1
Fireplaces Type Gas, Living Room
Equipment Central Vacuum Roughed-In
Fireplace Yes
Window Features Vinyl Frames
Appliance Dishwasher, F/S/W/D, Garburator
Heat Source Baseboard, Electric, Forced Air, Heat Pump, Natural Gas
Laundry In House
Exterior
Parking Features Attached, Garage, RV Access/Parking
Garage Spaces 1.0
Utilities Available Cable Available, Electricity To Lot, Garbage, Natural Gas To Lot, Underground Utilities
View Y/N Yes
View Mountain(s)
Roof Type Fibreglass Shingle
Total Parking Spaces 5
Building
Lot Description Cul-de-sac, Curb & Gutter, Landscaped, No Through Road, Quiet Area, Recreation Nearby
Faces North
Entry Level 2
Foundation Poured Concrete
Sewer Sewer To Lot
Water Municipal
Additional Building Potential
Structure Type Cement Fibre,Insulation: Ceiling,Insulation: Walls,Stone
Others
Pets Allowed Yes
Tax ID 028-388-569
Ownership Freehold
Pets Allowed Aquariums, Birds, Caged Mammals, Cats, Dogs



