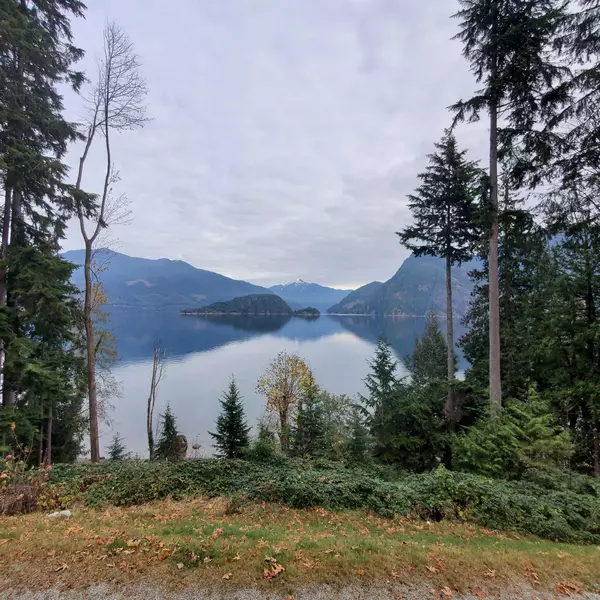103 WITHERBY RD Gibsons, BC V0N 1V6
UPDATED:
01/06/2025 11:12 PM
Key Details
Property Type Single Family Home
Sub Type House with Acreage
Listing Status Active
Purchase Type For Sale
Square Footage 2,386 sqft
Price per Sqft $1,236
Subdivision Gibsons & Area
MLS Listing ID R2952579
Style 1 Storey,Rancher/Bungalow
Bedrooms 2
Full Baths 2
Maintenance Fees $141
Abv Grd Liv Area 2,386
Total Fin. Sqft 2386
Year Built 2021
Annual Tax Amount $6,508
Tax Year 2024
Acres 4.94
Property Description
Location
Province BC
Community Gibsons & Area
Area Sunshine Coast
Building/Complex Name Witherby Point Estates
Zoning RU-4-B
Rooms
Other Rooms Other
Basement None
Kitchen 1
Separate Den/Office N
Interior
Interior Features Dishwasher, Freezer, Garage Door Opener, Refrigerator, Smoke Alarm, Storage Shed, Stove, Water Treatment, Windows - Thermo
Heating Hot Water, Propane Gas, Radiant
Fireplaces Number 1
Fireplaces Type Propane Gas
Heat Source Hot Water, Propane Gas, Radiant
Exterior
Exterior Feature Sundeck(s)
Parking Features Garage; Double, RV Parking Avail.
Garage Spaces 2.0
Amenities Available None
View Y/N Yes
View Thornborough channel, Gambier
Roof Type Metal
Lot Frontage 215.0
Lot Depth 1500.0
Total Parking Spaces 8
Building
Dwelling Type House with Acreage
Story 1
Sewer Septic
Water Well - Drilled
Structure Type Concrete
Others
Restrictions No Restrictions
Tax ID 028-727-134
Ownership Freehold Strata
Energy Description Hot Water,Propane Gas,Radiant




