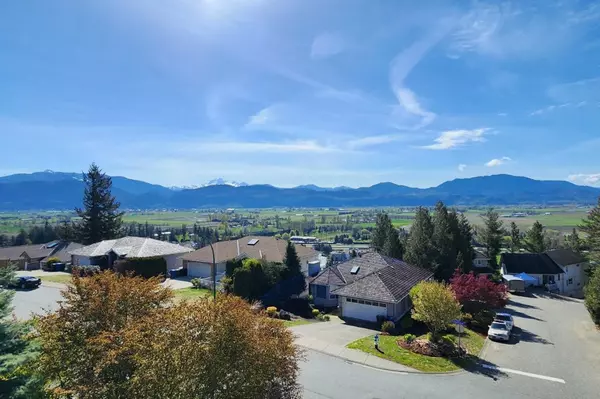35790 CANTERBURY AVE Abbotsford, BC V3G 1G2
UPDATED:
01/02/2025 10:07 PM
Key Details
Property Type Single Family Home
Sub Type House/Single Family
Listing Status Active
Purchase Type For Sale
Square Footage 2,506 sqft
Price per Sqft $458
Subdivision Abbotsford East
MLS Listing ID R2951797
Style Rancher/Bungalow w/Loft
Bedrooms 4
Full Baths 3
Abv Grd Liv Area 2,088
Total Fin. Sqft 2506
Year Built 1990
Tax Year 2024
Lot Size 8,160 Sqft
Acres 0.19
Property Description
Location
Province BC
Community Abbotsford East
Area Abbotsford
Building/Complex Name Mountain View
Zoning RS2
Rooms
Other Rooms Bedroom
Basement Crawl
Kitchen 1
Separate Den/Office N
Interior
Interior Features ClthWsh/Dryr/Frdg/Stve/DW, Drapes/Window Coverings, Garage Door Opener, Security System, Vacuum - Built In, Wine Cooler
Heating Electric, Natural Gas, Radiant
Fireplaces Number 2
Fireplaces Type Natural Gas
Heat Source Electric, Natural Gas, Radiant
Exterior
Exterior Feature Sundeck(s)
Parking Features Add. Parking Avail., Garage; Double
Garage Spaces 2.0
View Y/N Yes
Roof Type Fibreglass
Lot Frontage 68.3
Total Parking Spaces 5
Building
Dwelling Type House/Single Family
Story 2
Sewer City/Municipal
Water City/Municipal
Structure Type Frame - Wood
Others
Tax ID 008-946-035
Ownership Freehold NonStrata
Energy Description Electric,Natural Gas,Radiant




