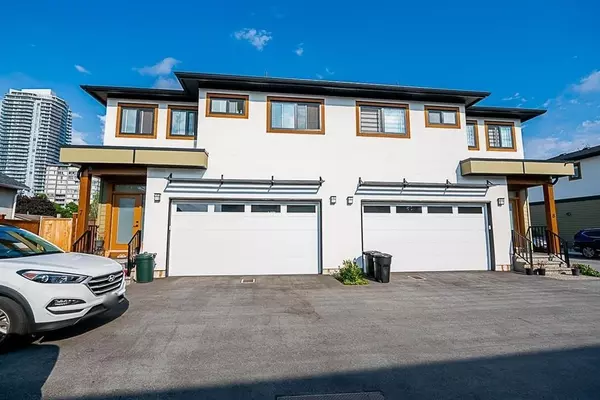7927 118A ST #7 Delta, BC V4C 8B3
UPDATED:
01/04/2025 05:08 AM
Key Details
Property Type Multi-Family
Sub Type 1/2 Duplex
Listing Status Active
Purchase Type For Sale
Square Footage 2,736 sqft
Price per Sqft $529
Subdivision Scottsdale
MLS Listing ID R2951858
Style 3 Storey
Bedrooms 5
Full Baths 4
Half Baths 1
Maintenance Fees $120
Construction Status New
Abv Grd Liv Area 762
Total Fin. Sqft 2736
Year Built 2020
Annual Tax Amount $4,864
Tax Year 2024
Property Description
Location
Province BC
Community Scottsdale
Area N. Delta
Zoning CD493
Rooms
Other Rooms Bedroom
Basement Full
Kitchen 1
Separate Den/Office N
Interior
Interior Features Air Conditioning, ClthWsh/Dryr/Frdg/Stve/DW, Drapes/Window Coverings, Garage Door Opener, Microwave, Range Top, Security System, Smoke Alarm, Storage Shed, Vacuum - Built In
Heating Forced Air, Natural Gas
Fireplaces Number 1
Fireplaces Type Electric
Heat Source Forced Air, Natural Gas
Exterior
Exterior Feature Fenced Yard
Parking Features Garage; Double, Visitor Parking
Garage Spaces 2.0
Garage Description 19'9 X 19'7
Amenities Available None
View Y/N No
Roof Type Asphalt
Total Parking Spaces 4
Building
Dwelling Type 1/2 Duplex
Story 3
Sewer City/Municipal
Water City/Municipal
Unit Floor 7
Structure Type Concrete,Frame - Wood
Construction Status New
Others
Restrictions No Restrictions,Pets Allowed,Rentals Allowed
Tax ID 030-761-476
Ownership Freehold Strata
Energy Description Forced Air,Natural Gas




