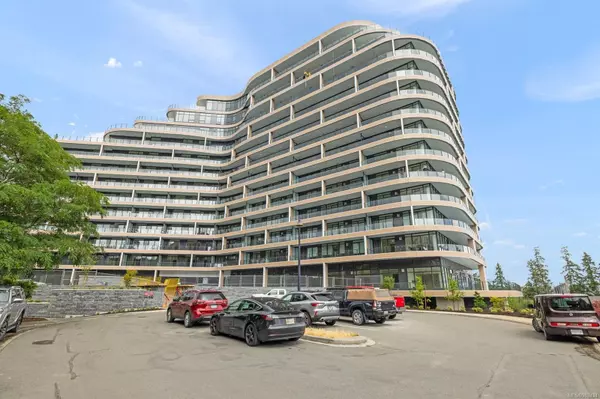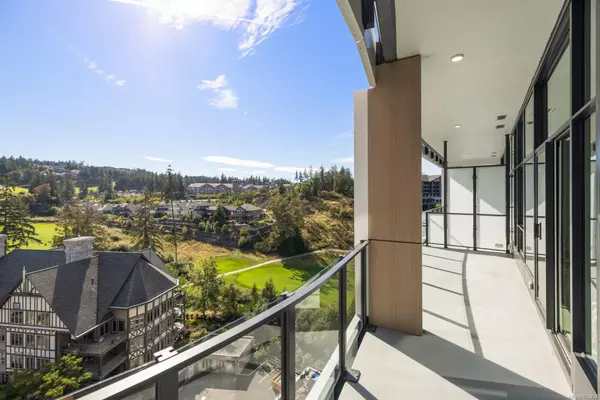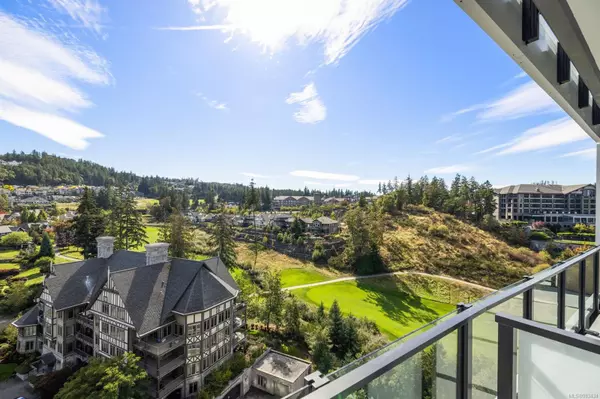2000 Hannington Rd #1509 Langford, BC V9B 6R6
UPDATED:
01/03/2025 05:16 PM
Key Details
Property Type Condo
Sub Type Condo Apartment
Listing Status Active
Purchase Type For Sale
Square Footage 990 sqft
Price per Sqft $959
Subdivision One Bear Mountain
MLS Listing ID 983434
Style Condo
Bedrooms 2
Condo Fees $2,024/mo
Rental Info Unrestricted
Year Built 2024
Annual Tax Amount $1
Tax Year 2024
Lot Size 871 Sqft
Acres 0.02
Property Description
Location
Province BC
County Capital Regional District
Area Langford
Direction Bear Mountain Parkway to Hannigton to the bottom
Rooms
Main Level Bedrooms 2
Kitchen 1
Interior
Interior Features Controlled Entry, Dining/Living Combo, Eating Area, Elevator, Storage
Heating Heat Pump
Cooling Air Conditioning
Flooring Hardwood, Tile
Fireplaces Number 1
Fireplaces Type Electric, Living Room
Fireplace Yes
Window Features Blinds,Screens,Vinyl Frames
Appliance Dishwasher, Microwave, Oven/Range Gas, Refrigerator, Washer
Heat Source Heat Pump
Laundry In Unit
Exterior
Parking Features EV Charger: Dedicated - Installed, Underground
Utilities Available Cable Available, Natural Gas To Lot
Amenities Available Bike Storage, Fitness Centre, Meeting Room, Pool: Outdoor, Recreation Room, Roof Deck
View Y/N Yes
View Mountain(s), Valley
Roof Type Asphalt Torch On
Accessibility No Step Entrance
Handicap Access No Step Entrance
Total Parking Spaces 2
Building
Building Description Glass,Steel and Concrete,Stone, Bike Storage
Faces South
Entry Level 1
Foundation Poured Concrete
Sewer Sewer Connected
Water Municipal
Structure Type Glass,Steel and Concrete,Stone
Others
Pets Allowed Yes
HOA Fee Include Hot Water,Insurance,Maintenance Grounds,Property Management,Recycling,Sewer,Water
Tax ID 032-277-709
Ownership Freehold/Strata
Miscellaneous Deck/Patio,Parking Stall,Separate Storage
Pets Allowed Cats, Dogs



