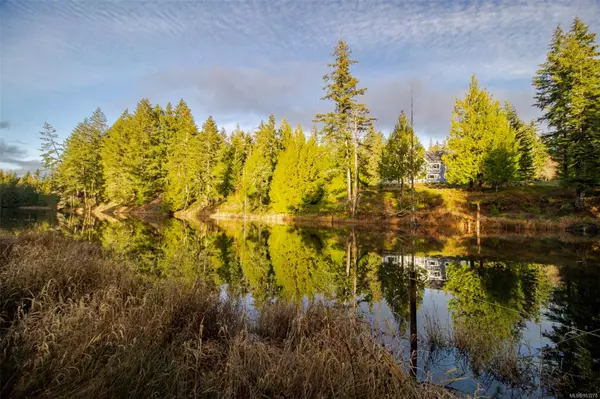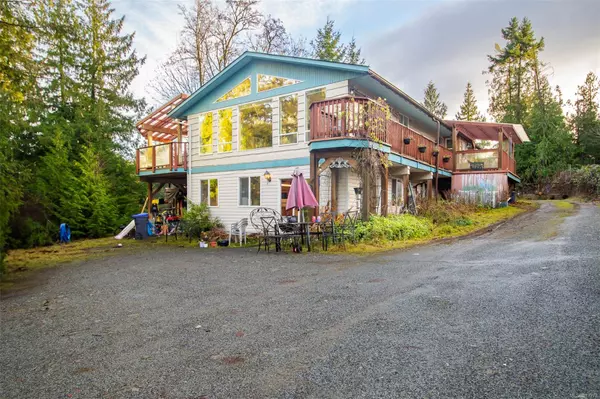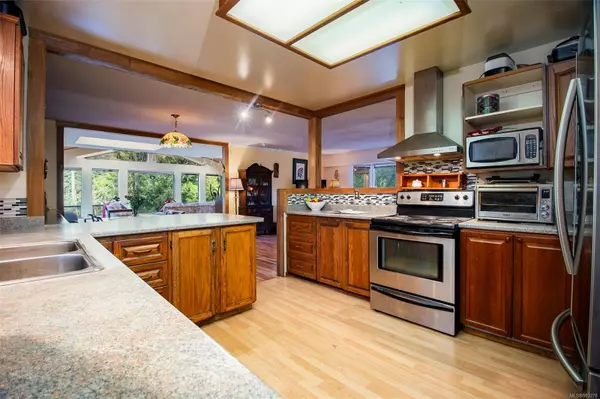3193 Farrar Rd Ladysmith, BC V9G 1E1
UPDATED:
01/01/2025 04:08 PM
Key Details
Property Type Single Family Home
Sub Type Single Family Detached
Listing Status Active
Purchase Type For Sale
Square Footage 2,588 sqft
Price per Sqft $476
MLS Listing ID 983278
Style Split Entry
Bedrooms 5
Rental Info Unrestricted
Year Built 1968
Annual Tax Amount $7,455
Tax Year 2024
Lot Size 5.420 Acres
Acres 5.42
Property Description
Location
Province BC
County Ladysmith, Town Of
Area Duncan
Rooms
Basement Finished
Main Level Bedrooms 3
Kitchen 2
Interior
Interior Features Dining Room, Vaulted Ceiling(s)
Heating Heat Pump, Wood
Cooling Air Conditioning
Flooring Hardwood, Laminate
Fireplaces Number 1
Fireplaces Type Wood Burning
Fireplace Yes
Window Features Skylight(s),Wood Frames
Appliance F/S/W/D
Heat Source Heat Pump, Wood
Laundry Common Area, In House
Exterior
Parking Features Carport, Driveway
Carport Spaces 1
Waterfront Description Lake
View Y/N Yes
View Lake
Roof Type Asphalt Shingle
Total Parking Spaces 4
Building
Lot Description Acreage, Cul-de-sac, Family-Oriented Neighbourhood, Quiet Area
Faces West
Foundation Poured Concrete
Sewer Septic System
Water Well: Drilled
Structure Type Vinyl Siding,Wood
Others
Pets Allowed Yes
Ownership Freehold
Pets Allowed Aquariums, Birds, Caged Mammals, Cats, Dogs



