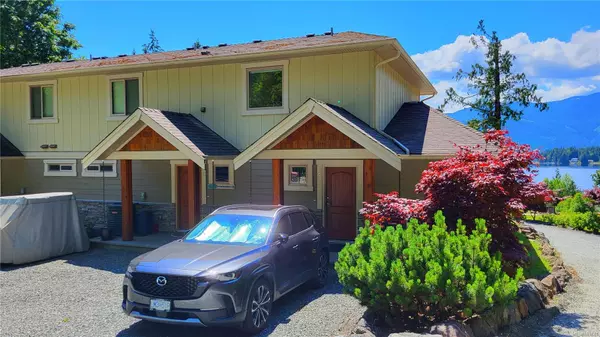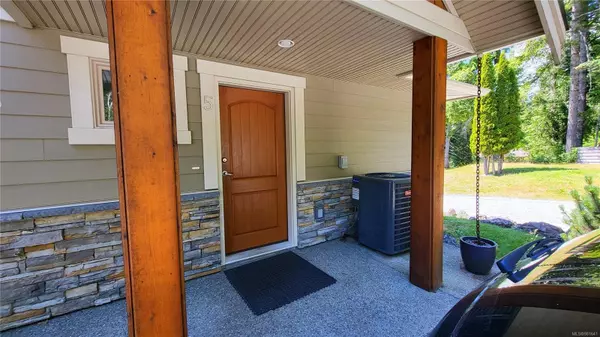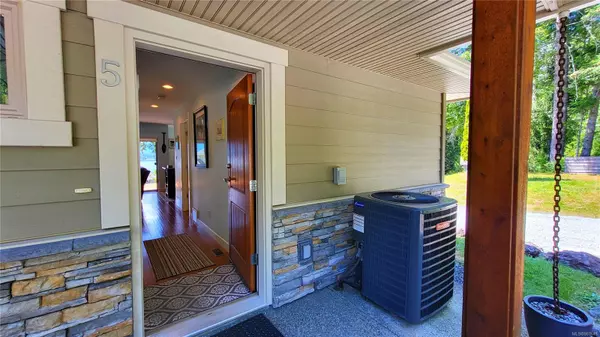9624 Lakeshore Rd #5 Port Alberni, BC V9Y 8Z3
UPDATED:
12/05/2024 04:40 PM
Key Details
Property Type Townhouse
Sub Type Row/Townhouse
Listing Status Active
Purchase Type For Sale
Square Footage 1,034 sqft
Price per Sqft $773
Subdivision The Maples On Sproat Lake
MLS Listing ID 981641
Style Main Level Entry with Upper Level(s)
Bedrooms 2
Condo Fees $363/mo
Rental Info Unrestricted
Year Built 2013
Annual Tax Amount $2,702
Tax Year 2024
Lot Size 871 Sqft
Acres 0.02
Property Description
Location
Province BC
County Alberni-clayoquot Regional District
Area Port Alberni
Zoning C6
Rooms
Basement Crawl Space
Main Level Bedrooms 1
Kitchen 1
Interior
Interior Features Breakfast Nook
Heating Electric, Forced Air, Heat Pump
Cooling Air Conditioning
Flooring Carpet, Hardwood, Tile
Window Features Insulated Windows
Appliance Dishwasher, F/S/W/D
Heat Source Electric, Forced Air, Heat Pump
Laundry In House
Exterior
Exterior Feature Balcony/Deck, Balcony/Patio
Parking Features Driveway, Open
Utilities Available Cable To Lot, Electricity To Lot, Garbage, Recycling
Amenities Available Common Area, Private Drive/Road, Secured Entry
Waterfront Description Lake
View Y/N Yes
View Mountain(s), Lake
Roof Type Fibreglass Shingle
Accessibility No Step Entrance
Handicap Access No Step Entrance
Total Parking Spaces 50
Building
Lot Description Dock/Moorage, Family-Oriented Neighbourhood, Gated Community, Marina Nearby, Park Setting, Private, Quiet Area, Walk on Waterfront
Faces South
Entry Level 2
Foundation Poured Concrete
Sewer Septic System
Water Other
Structure Type Cement Fibre,Frame Wood
Others
Pets Allowed Yes
HOA Fee Include Caretaker,Garbage Removal,Insurance,Maintenance Grounds,Recycling,Septic,Water
Tax ID 028-975-782
Ownership Freehold/Strata
Miscellaneous Balcony,Deck/Patio,Parking Stall
Pets Allowed Cats, Dogs



