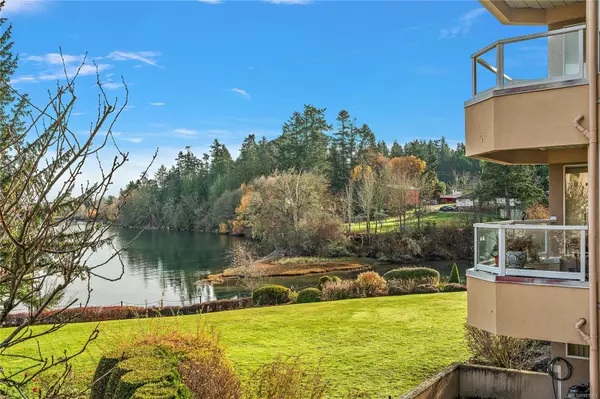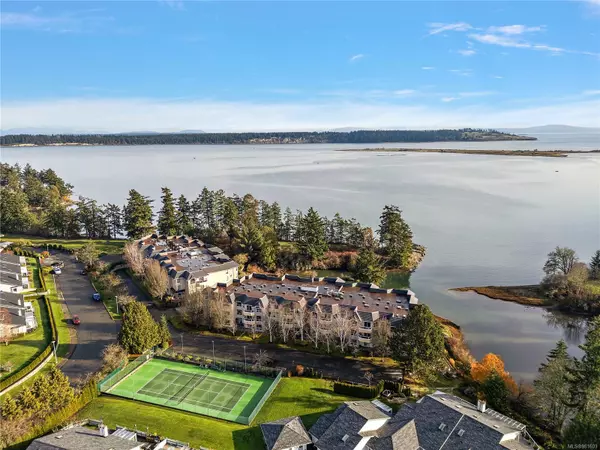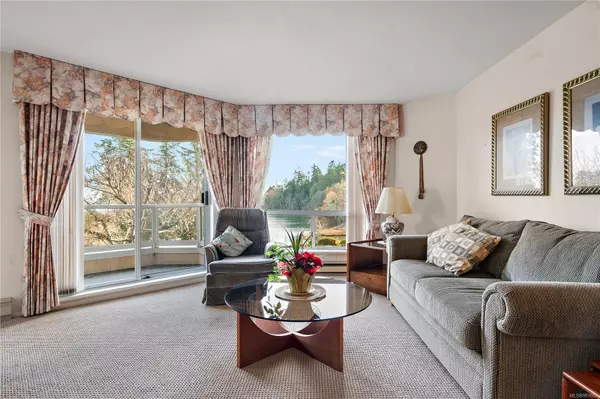2600 Ferguson Rd #2140 Central Saanich, BC V8M 2C1
UPDATED:
01/06/2025 11:16 PM
Key Details
Property Type Condo
Sub Type Condo Apartment
Listing Status Active
Purchase Type For Sale
Square Footage 1,195 sqft
Price per Sqft $534
MLS Listing ID 981603
Style Condo
Bedrooms 2
Condo Fees $680/mo
Rental Info Unrestricted
Year Built 1990
Annual Tax Amount $2,225
Tax Year 2023
Lot Size 1,306 Sqft
Acres 0.03
Property Description
Location
Province BC
County Capital Regional District
Area Central Saanich
Rooms
Other Rooms Guest Accommodations, Workshop
Main Level Bedrooms 2
Kitchen 1
Interior
Interior Features Closet Organizer, Dining/Living Combo, Eating Area
Heating Baseboard, Electric
Cooling None
Flooring Carpet, Hardwood, Linoleum
Window Features Screens,Vinyl Frames
Appliance Dishwasher, F/S/W/D, Microwave
Heat Source Baseboard, Electric
Laundry In Unit
Exterior
Exterior Feature Balcony/Patio, Tennis Court(s)
Parking Features Attached, Guest, Underground
Amenities Available Clubhouse, Elevator(s), Fitness Centre, Guest Suite, Pool, Private Drive/Road, Recreation Facilities, Recreation Room
Waterfront Description Ocean
View Y/N Yes
View Ocean
Roof Type Asphalt Torch On,Wood
Total Parking Spaces 1
Building
Lot Description Adult-Oriented Neighbourhood, Irregular Lot, Level, Serviced
Faces East
Entry Level 1
Foundation Poured Concrete
Sewer Sewer Connected
Water Municipal
Structure Type Frame Wood,Insulation: Ceiling,Insulation: Walls,Stucco
Others
Pets Allowed No
HOA Fee Include Garbage Removal,Insurance,Maintenance Grounds,Property Management,Water
Tax ID 015-882-594
Ownership Freehold/Strata
Miscellaneous Balcony,Parking Stall
Acceptable Financing Purchaser To Finance
Listing Terms Purchaser To Finance
Pets Allowed None



