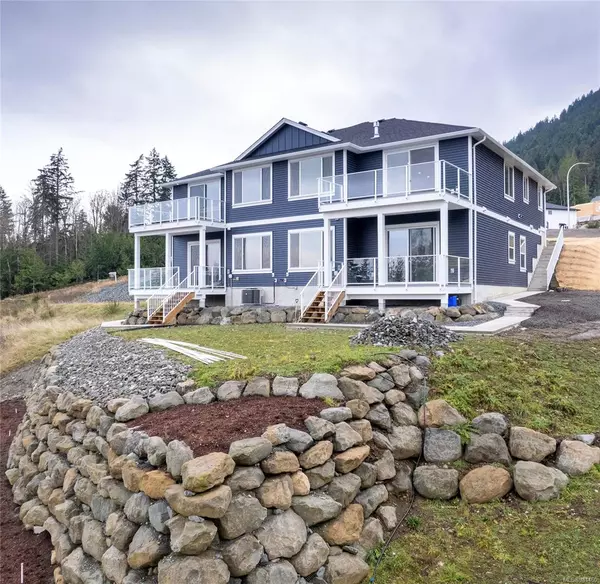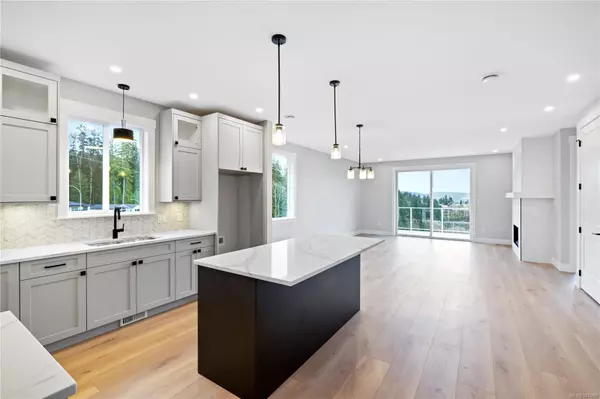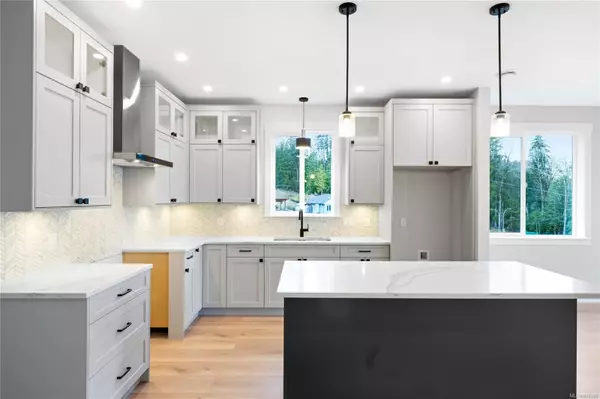416 Colonia Dr S #1 Ladysmith, BC V9G 0B8
UPDATED:
12/21/2024 05:56 PM
Key Details
Property Type Multi-Family
Sub Type Half Duplex
Listing Status Active
Purchase Type For Sale
Square Footage 2,520 sqft
Price per Sqft $323
MLS Listing ID 981460
Style Main Level Entry with Lower Level(s)
Bedrooms 4
Rental Info Unrestricted
Year Built 2024
Annual Tax Amount $2,526
Tax Year 2023
Lot Size 5,662 Sqft
Acres 0.13
Property Description
Location
Province BC
County Ladysmith, Town Of
Area Duncan
Direction Google maps is wrong. Follow Rollie Rose Dr until you come to a stop sign turn left and then it's your first left right on the corner of the hill.
Rooms
Basement Finished
Main Level Bedrooms 1
Kitchen 1
Interior
Heating Natural Gas
Cooling None
Fireplaces Number 1
Fireplaces Type Gas
Fireplace Yes
Heat Source Natural Gas
Laundry In House
Exterior
Parking Features Garage
Garage Spaces 1.0
View Y/N Yes
View Mountain(s), Ocean
Roof Type Asphalt Shingle
Total Parking Spaces 2
Building
Faces East
Foundation Poured Concrete
Sewer Sewer Connected
Water Municipal
Structure Type Frame Wood
Others
Pets Allowed Yes
Ownership Freehold/Strata
Miscellaneous Deck/Patio,Garage
Pets Allowed Aquariums, Birds, Caged Mammals, Cats, Dogs



