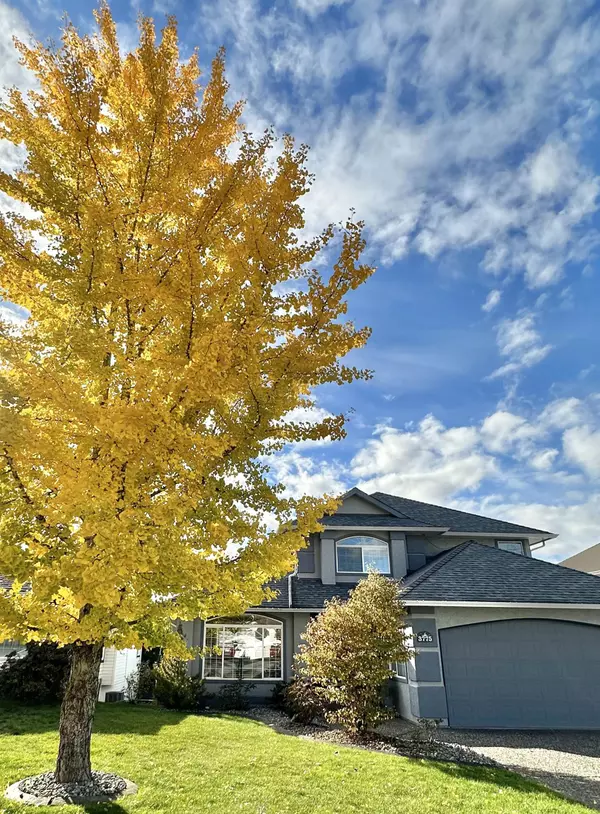THORNTON PL #3775 Abbotsford, BC V2S 7K3
UPDATED:
11/27/2024 02:24 AM
Key Details
Property Type Single Family Home
Sub Type House/Single Family
Listing Status Active
Purchase Type For Sale
Square Footage 2,948 sqft
Price per Sqft $440
Subdivision Abbotsford East
MLS Listing ID R2943901
Style 2 Storey w/Bsmt.
Bedrooms 3
Full Baths 3
Half Baths 1
Abv Grd Liv Area 1,092
Total Fin. Sqft 2948
Year Built 1995
Annual Tax Amount $5,541
Tax Year 2024
Lot Size 6,779 Sqft
Acres 0.16
Property Description
Location
Province BC
Community Abbotsford East
Area Abbotsford
Zoning RS3
Rooms
Other Rooms Bedroom
Basement Full
Kitchen 1
Separate Den/Office N
Interior
Interior Features Air Conditioning, ClthWsh/Dryr/Frdg/Stve/DW, Garage Door Opener, Microwave, Sprinkler - Inground, Storage Shed, Vacuum - Built In
Heating Forced Air, Natural Gas
Fireplaces Number 2
Fireplaces Type Natural Gas
Heat Source Forced Air, Natural Gas
Exterior
Exterior Feature Patio(s) & Deck(s)
Parking Features Garage; Double
Garage Spaces 2.0
Amenities Available None
View Y/N Yes
View West and north shore
Roof Type Asphalt
Lot Frontage 60.0
Lot Depth 5779.0
Total Parking Spaces 6
Building
Dwelling Type House/Single Family
Story 3
Sewer City/Municipal
Water City/Municipal
Unit Floor 3775
Structure Type Frame - Wood
Others
Tax ID 018-468-047
Ownership Freehold NonStrata
Energy Description Forced Air,Natural Gas




