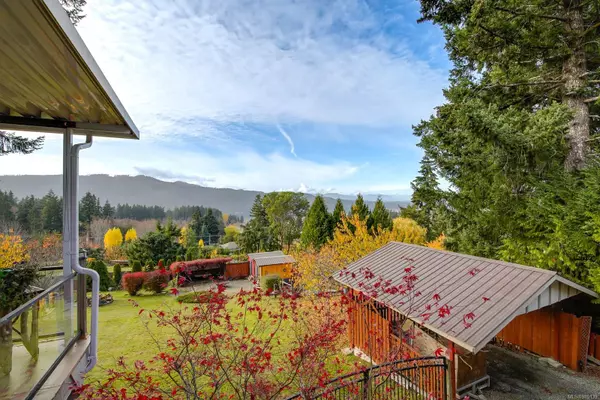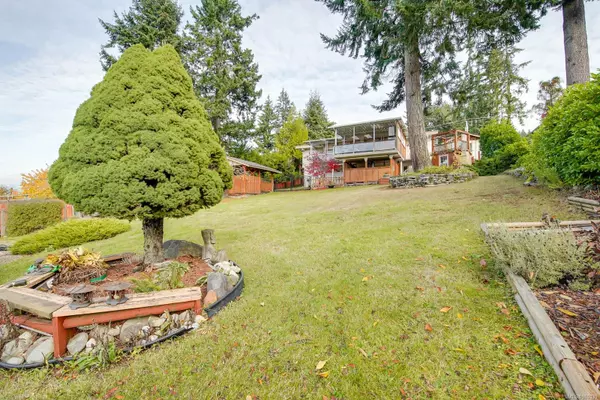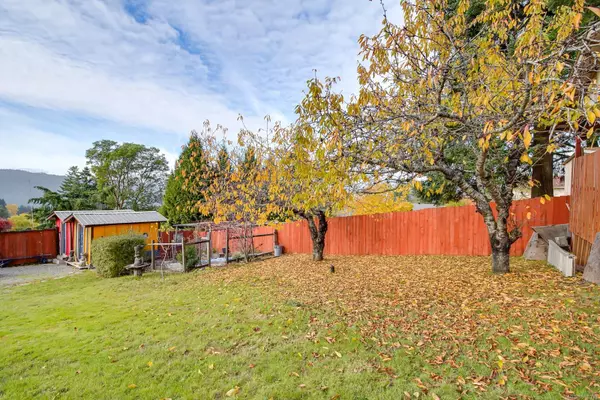2374 Anderson Ave Port Alberni, BC V9Y 2W6
UPDATED:
11/18/2024 04:18 PM
Key Details
Property Type Single Family Home
Sub Type Single Family Detached
Listing Status Active
Purchase Type For Sale
Square Footage 3,500 sqft
Price per Sqft $242
MLS Listing ID 980139
Style Main Level Entry with Lower Level(s)
Bedrooms 5
Rental Info Unrestricted
Year Built 1963
Annual Tax Amount $6,095
Tax Year 2024
Lot Size 0.550 Acres
Acres 0.55
Lot Dimensions 100 x 240
Property Description
Location
Province BC
County Port Alberni, City Of
Area Port Alberni
Zoning R
Rooms
Basement Finished, Full
Main Level Bedrooms 3
Kitchen 2
Interior
Heating Electric, Heat Pump
Cooling Other
Flooring Mixed
Fireplaces Number 2
Fireplaces Type Gas, Wood Burning
Fireplace Yes
Heat Source Electric, Heat Pump
Laundry In House
Exterior
Exterior Feature Garden, Low Maintenance Yard
Parking Features Carport Double, Detached, Driveway, RV Access/Parking
Carport Spaces 2
Utilities Available Cable To Lot, Electricity To Lot, Garbage, Natural Gas To Lot, Phone To Lot, Recycling
View Y/N Yes
View Ocean
Roof Type Membrane
Total Parking Spaces 5
Building
Lot Description Family-Oriented Neighbourhood, Hillside, Landscaped, Private, Quiet Area, Recreation Nearby
Faces Northeast
Entry Level 2
Foundation Poured Concrete
Sewer Sewer To Lot
Water Municipal
Structure Type Insulation: Ceiling,Insulation: Walls,Stucco
Others
Pets Allowed Yes
Restrictions Unknown
Tax ID 005-952-336
Ownership Freehold
Acceptable Financing Must Be Paid Off
Listing Terms Must Be Paid Off
Pets Allowed Aquariums, Birds, Caged Mammals, Cats, Dogs



