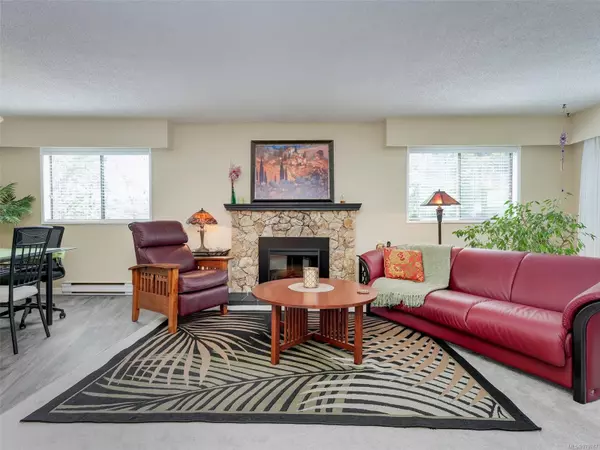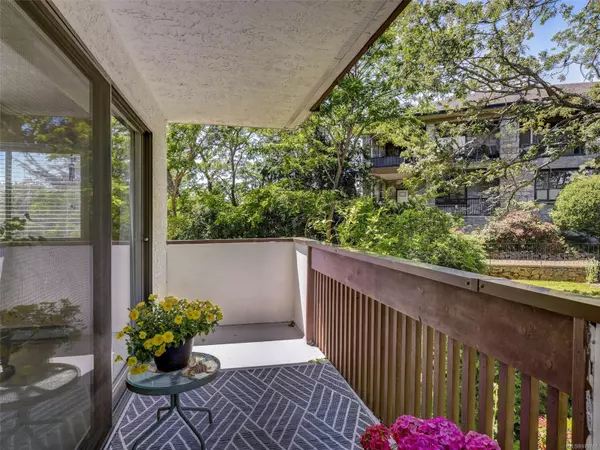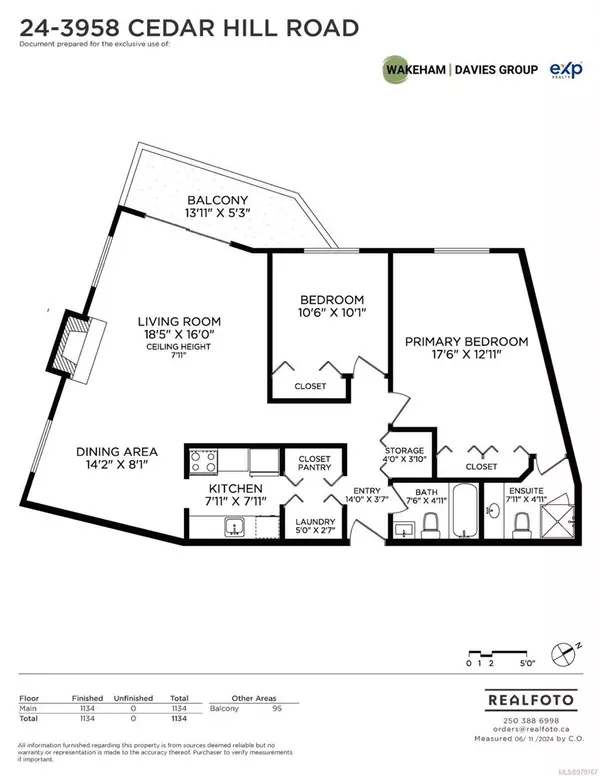3958 Cedar Hill Rd #24 Saanich, BC V8N 3B8
UPDATED:
11/12/2024 09:15 PM
Key Details
Property Type Condo
Sub Type Condo Apartment
Listing Status Active
Purchase Type For Sale
Square Footage 1,134 sqft
Price per Sqft $501
MLS Listing ID 979767
Style Condo
Bedrooms 2
Condo Fees $547/mo
Rental Info Unrestricted
Year Built 1976
Annual Tax Amount $1,824
Tax Year 2023
Lot Size 1,306 Sqft
Acres 0.03
Property Description
Location
Province BC
County Capital Regional District
Area Saanich East
Rooms
Main Level Bedrooms 2
Kitchen 1
Interior
Heating Baseboard, Electric
Cooling None
Fireplaces Number 1
Fireplaces Type Electric, Insert, Living Room, Wood Burning
Fireplace Yes
Heat Source Baseboard, Electric
Laundry Common Area, In Unit
Exterior
Parking Features Guest, Underground
Amenities Available Elevator(s)
Roof Type Asphalt Torch On
Total Parking Spaces 1
Building
Lot Description Central Location, Park Setting
Faces Southwest
Entry Level 1
Foundation Poured Concrete
Sewer Sewer Connected
Water Municipal
Structure Type Stucco,Wood
Others
Pets Allowed No
HOA Fee Include Insurance,Maintenance Grounds,Maintenance Structure,Property Management,Recycling,Water
Tax ID 000-683-051
Ownership Freehold/Strata
Miscellaneous Balcony
Pets Allowed None



