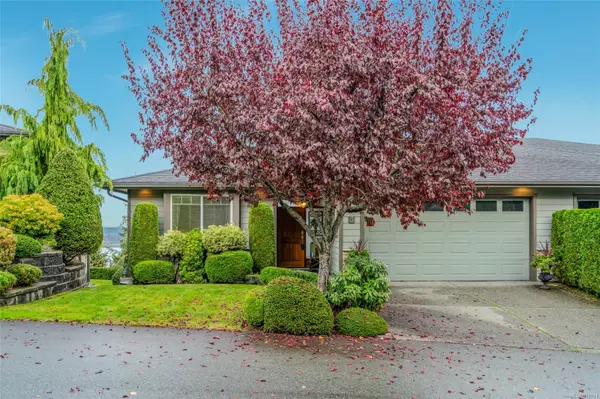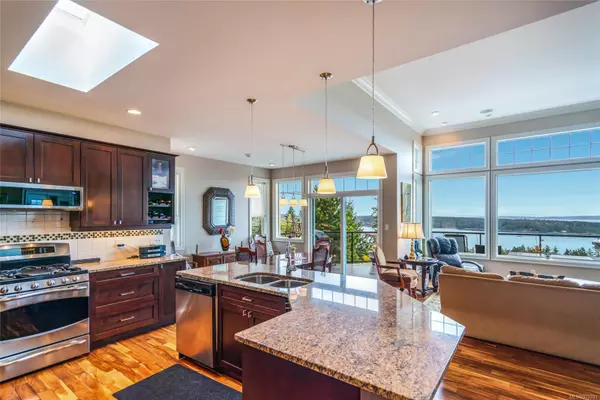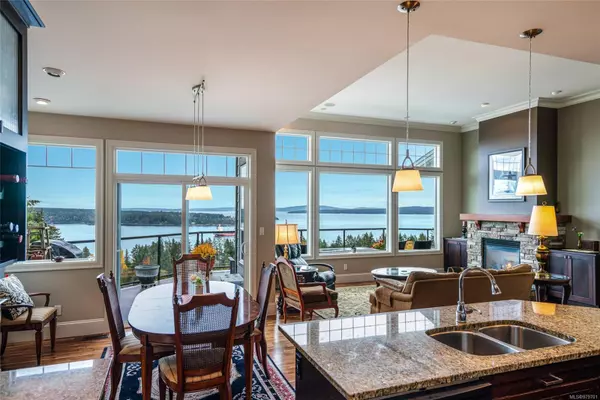626 Farrell Rd #3 Ladysmith, BC V9G 0A2
UPDATED:
11/03/2024 08:10 PM
Key Details
Property Type Townhouse
Sub Type Row/Townhouse
Listing Status Active
Purchase Type For Sale
Square Footage 2,783 sqft
Price per Sqft $412
Subdivision The Gales
MLS Listing ID 979701
Style Main Level Entry with Lower Level(s)
Bedrooms 3
Condo Fees $440/mo
Rental Info Unrestricted
Year Built 2008
Annual Tax Amount $5,481
Tax Year 2023
Property Description
Location
Province BC
County Ladysmith, Town Of
Area Duncan
Zoning R-3-A
Rooms
Basement Finished, Full
Main Level Bedrooms 2
Kitchen 1
Interior
Heating Electric, Heat Pump, Natural Gas
Cooling Air Conditioning
Flooring Mixed
Fireplaces Number 1
Fireplaces Type Gas
Equipment Central Vacuum
Fireplace Yes
Heat Source Electric, Heat Pump, Natural Gas
Laundry In House
Exterior
Exterior Feature Balcony/Patio
Parking Features Garage Double
Garage Spaces 2.0
View Y/N Yes
View Mountain(s), Ocean
Roof Type Fibreglass Shingle
Total Parking Spaces 6
Building
Lot Description Cul-de-sac, On Golf Course
Faces See Remarks
Entry Level 2
Foundation Poured Concrete
Sewer Sewer Connected
Water Municipal
Structure Type Cement Fibre,Insulation: Ceiling,Insulation: Walls
Others
Pets Allowed Yes
Restrictions Easement/Right of Way
Tax ID 027-604-811
Ownership Freehold/Strata
Miscellaneous Deck/Patio,Garage
Acceptable Financing Must Be Paid Off
Listing Terms Must Be Paid Off
Pets Allowed Cats, Dogs



