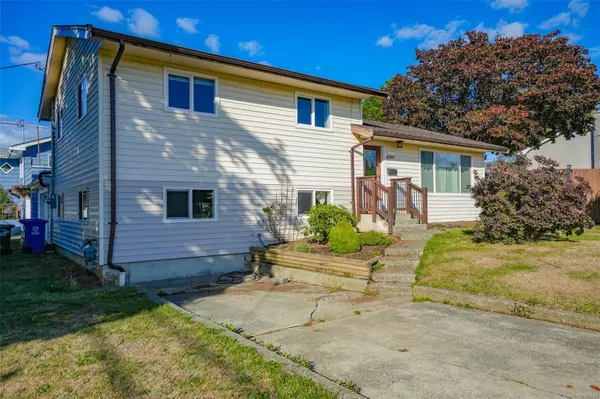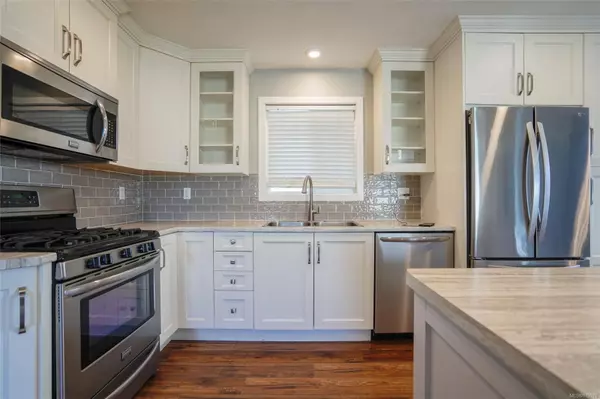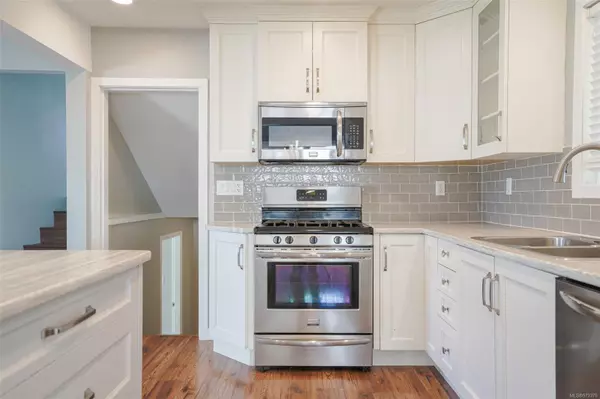4199 Glenside Rd Port Alberni, BC V9Y 5X2
UPDATED:
01/08/2025 06:31 PM
Key Details
Property Type Single Family Home
Sub Type Single Family Detached
Listing Status Active
Purchase Type For Sale
Square Footage 1,627 sqft
Price per Sqft $353
MLS Listing ID 979370
Style Split Level
Bedrooms 4
Rental Info Unrestricted
Year Built 1957
Annual Tax Amount $3,173
Tax Year 2024
Lot Size 7,840 Sqft
Acres 0.18
Property Description
Location
Province BC
County Port Alberni, City Of
Area Port Alberni
Zoning R1
Rooms
Basement Crawl Space, Finished, Full
Kitchen 1
Interior
Heating Forced Air, Natural Gas
Cooling None
Flooring Mixed
Appliance F/S/W/D, Microwave, Oven/Range Gas
Heat Source Forced Air, Natural Gas
Laundry In House
Exterior
Parking Features Additional, Driveway, Garage, RV Access/Parking
Garage Spaces 1.0
View Y/N Yes
View Mountain(s)
Roof Type Asphalt Shingle
Total Parking Spaces 3
Building
Lot Description Corner, Family-Oriented Neighbourhood, Shopping Nearby
Faces South
Foundation Poured Concrete
Sewer Sewer Connected
Water Municipal
Structure Type Frame Wood,Insulation: Ceiling,Insulation: Walls,Vinyl Siding
Others
Pets Allowed Yes
Tax ID 001-983-865
Ownership Freehold
Pets Allowed Aquariums, Birds, Caged Mammals, Cats, Dogs



