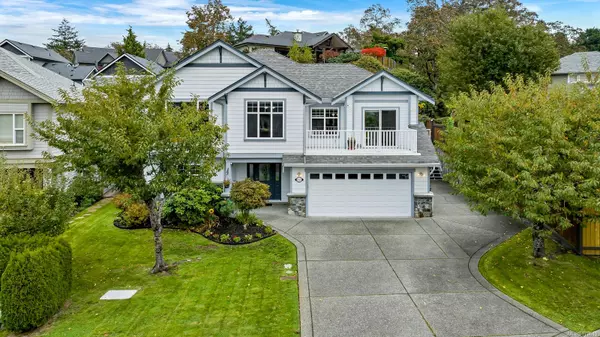845 Rogers Way Saanich, BC V8X 5L1
UPDATED:
11/02/2024 09:10 PM
Key Details
Property Type Single Family Home
Sub Type Single Family Detached
Listing Status Active
Purchase Type For Sale
Square Footage 2,738 sqft
Price per Sqft $605
MLS Listing ID 978619
Style Ground Level Entry With Main Up
Bedrooms 6
Rental Info Unrestricted
Year Built 2003
Annual Tax Amount $6,517
Tax Year 2023
Lot Size 6,534 Sqft
Acres 0.15
Property Description
Location
Province BC
County Capital Regional District
Area Saanich East
Rooms
Basement Finished
Main Level Bedrooms 3
Kitchen 2
Interior
Heating Baseboard, Electric, Heat Recovery, Natural Gas
Cooling Air Conditioning
Flooring Carpet, Laminate, Tile
Fireplaces Number 2
Fireplaces Type Family Room, Gas, Living Room
Fireplace Yes
Window Features Blinds
Appliance F/S/W/D
Heat Source Baseboard, Electric, Heat Recovery, Natural Gas
Laundry In House, In Unit
Exterior
Exterior Feature Balcony/Patio, Fencing: Full, Sprinkler System
Garage Attached, Driveway, Garage Double, On Street
Garage Spaces 2.0
View Y/N Yes
View Mountain(s)
Roof Type Fibreglass Shingle
Total Parking Spaces 2
Building
Lot Description Square Lot
Building Description Cement Fibre,Frame Wood,Insulation: Ceiling,Insulation: Walls,Other, Fire Alarm
Faces West
Entry Level 2
Foundation Poured Concrete
Sewer Sewer To Lot
Water Municipal
Structure Type Cement Fibre,Frame Wood,Insulation: Ceiling,Insulation: Walls,Other
Others
Pets Allowed Yes
Restrictions Unknown
Tax ID 025-478-231
Ownership Freehold
Acceptable Financing Purchaser To Finance
Listing Terms Purchaser To Finance
Pets Description Aquariums, Birds, Caged Mammals, Cats, Dogs
GET MORE INFORMATION




