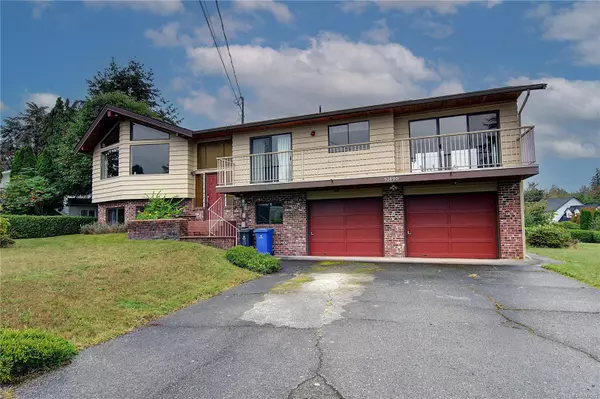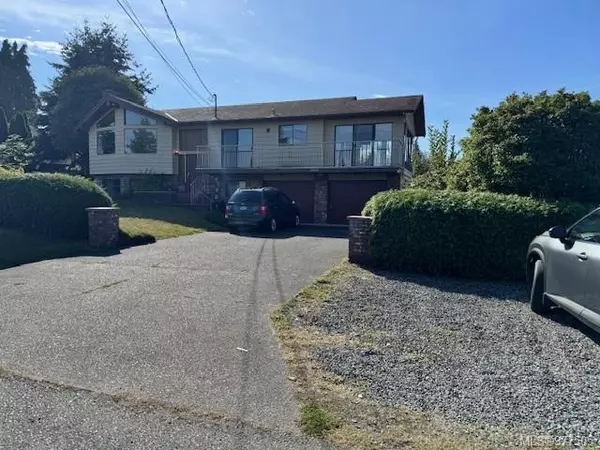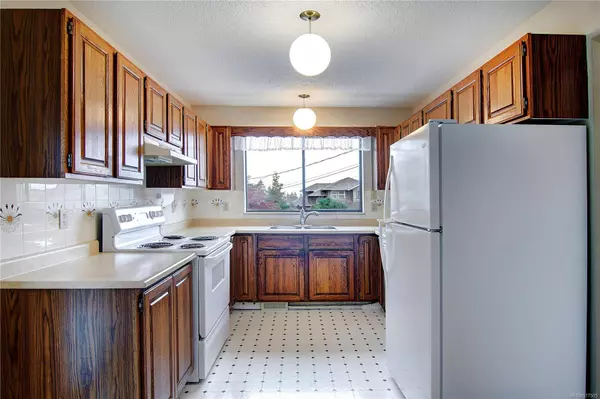10890 Willcox Rd Saltair, BC V9G 1Z6
UPDATED:
11/17/2024 06:23 PM
Key Details
Property Type Single Family Home
Sub Type Single Family Detached
Listing Status Active
Purchase Type For Sale
Square Footage 2,711 sqft
Price per Sqft $331
MLS Listing ID 977505
Style Main Level Entry with Lower/Upper Lvl(s)
Bedrooms 4
Rental Info Unrestricted
Year Built 1980
Annual Tax Amount $4,252
Tax Year 2024
Lot Size 0.340 Acres
Acres 0.34
Property Description
Close to community park 5 min to beach, two other rooms could be extra bedrooms no closets, large corner lot has a carriage home potential if approved, heat pump, shed, garden areas, home is dated with lots of potential for improvement.
Location
Province BC
County Cowichan Valley Regional District
Area Duncan
Rooms
Other Rooms Storage Shed
Basement Finished
Main Level Bedrooms 3
Kitchen 1
Interior
Interior Features Breakfast Nook, Dining Room, Eating Area, Storage, Workshop
Heating Electric, Forced Air, Heat Pump, Wood
Cooling Air Conditioning
Flooring Basement Slab
Fireplaces Number 1
Fireplaces Type Family Room, Wood Stove
Fireplace Yes
Window Features Aluminum Frames,Insulated Windows
Appliance Dishwasher, Dryer, F/S/W/D
Heat Source Electric, Forced Air, Heat Pump, Wood
Laundry In House
Exterior
Exterior Feature Balcony, Garden
Parking Features Garage Double
Garage Spaces 2.0
Utilities Available Cable Available, Electricity To Lot
View Y/N Yes
View Ocean
Roof Type Asphalt Shingle
Accessibility Accessible Entrance
Handicap Access Accessible Entrance
Total Parking Spaces 2
Building
Lot Description Corner, Family-Oriented Neighbourhood, Landscaped, Park Setting, Quiet Area, Recreation Nearby
Faces East
Foundation Slab
Sewer Septic System
Water Cooperative
Architectural Style West Coast
Additional Building None
Structure Type Insulation All,Wood
Others
Pets Allowed Yes
Restrictions Building Scheme
Tax ID 002-179-202
Ownership Freehold
Pets Allowed Aquariums, Birds, Caged Mammals, Cats, Dogs



