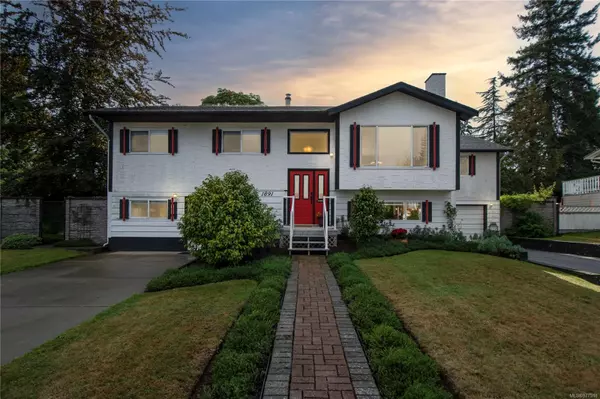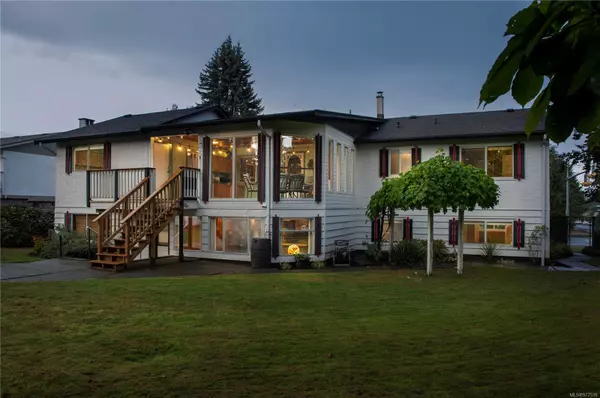1891 Fitzgerald Ave Courtenay, BC V9N 2S9
UPDATED:
10/23/2024 09:31 PM
Key Details
Property Type Single Family Home
Sub Type Single Family Detached
Listing Status Active
Purchase Type For Sale
Square Footage 2,808 sqft
Price per Sqft $284
MLS Listing ID 977518
Style Main Level Entry with Lower/Upper Lvl(s)
Bedrooms 3
Rental Info Unrestricted
Year Built 1971
Annual Tax Amount $5,426
Tax Year 2024
Lot Size 10,890 Sqft
Acres 0.25
Property Description
Location
Province BC
County Courtenay, City Of
Area Comox Valley
Zoning R-SSMUH
Rooms
Other Rooms Storage Shed, Workshop
Basement Finished
Main Level Bedrooms 3
Kitchen 1
Interior
Interior Features Bar, Controlled Entry, Dining/Living Combo, Eating Area, Storage, Workshop
Heating Forced Air, Natural Gas
Cooling None
Flooring Carpet, Mixed
Fireplaces Number 2
Fireplaces Type Gas
Fireplace Yes
Window Features Insulated Windows,Screens
Appliance Dishwasher, F/S/W/D, Microwave
Heat Source Forced Air, Natural Gas
Laundry In House
Exterior
Exterior Feature Balcony/Deck, Fencing: Full, Garden, Low Maintenance Yard, Outdoor Kitchen
Parking Features Driveway, Garage, On Street
Garage Spaces 1.0
Utilities Available Cable Available, Compost, Electricity To Lot, Garbage
View Y/N Yes
View Mountain(s)
Roof Type Asphalt Shingle
Total Parking Spaces 4
Building
Lot Description Central Location, Corner, Easy Access, Landscaped, Level, Marina Nearby, Park Setting, Recreation Nearby, Serviced, Shopping Nearby, Sidewalk
Building Description Frame Wood,Insulation: Ceiling,Insulation: Walls,Wood, Bike Storage,Transit Nearby
Faces Northwest
Foundation Slab
Sewer Sewer Connected
Water Municipal
Additional Building Potential
Structure Type Frame Wood,Insulation: Ceiling,Insulation: Walls,Wood
Others
Pets Allowed Yes
Tax ID 003-938-212
Ownership Freehold
Acceptable Financing Purchaser To Finance
Listing Terms Purchaser To Finance
Pets Allowed Aquariums, Birds, Caged Mammals, Cats, Dogs



