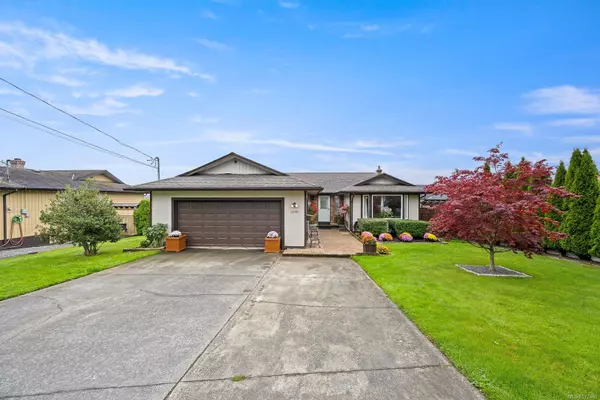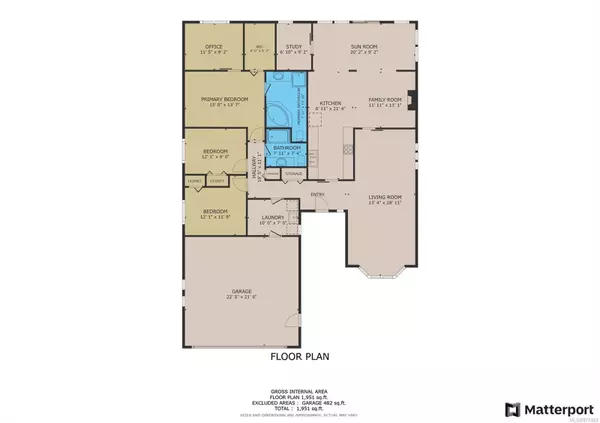1199 Williams Rd Courtenay, BC V9L 5V8
UPDATED:
01/08/2025 08:46 PM
Key Details
Property Type Single Family Home
Sub Type Single Family Detached
Listing Status Active
Purchase Type For Sale
Square Footage 2,000 sqft
Price per Sqft $434
MLS Listing ID 977483
Style Rancher
Bedrooms 3
Year Built 1981
Annual Tax Amount $5,383
Tax Year 2024
Lot Size 9,583 Sqft
Acres 0.22
Property Description
Location
Province BC
County Courtenay, City Of
Area Comox Valley
Zoning R-SSMUH
Rooms
Other Rooms Storage Shed
Basement Crawl Space
Main Level Bedrooms 3
Kitchen 1
Interior
Interior Features Ceiling Fan(s), Jetted Tub
Heating Baseboard, Electric
Cooling None
Flooring Carpet, Linoleum
Fireplaces Number 1
Fireplaces Type Gas
Fireplace Yes
Window Features Insulated Windows,Vinyl Frames
Appliance Dishwasher, Dryer, Garburator, Jetted Tub, Oven/Range Electric, Refrigerator, Washer
Heat Source Baseboard, Electric
Laundry In House
Exterior
Exterior Feature Balcony/Deck, Fencing: Full, Garden, Security System, Sprinkler System
Parking Features Driveway, Garage Double
Garage Spaces 2.0
View Y/N Yes
View Mountain(s), Valley
Roof Type Asphalt Shingle
Accessibility Accessible Entrance, Ground Level Main Floor
Handicap Access Accessible Entrance, Ground Level Main Floor
Total Parking Spaces 4
Building
Lot Description Central Location, Easy Access, Family-Oriented Neighbourhood, Irrigation Sprinkler(s), Landscaped, Quiet Area, Recreation Nearby, Shopping Nearby, Southern Exposure
Building Description Cement Fibre,Insulation All,Wood, Security System
Faces Northeast
Foundation Poured Concrete
Sewer Sewer Available
Water Municipal
Structure Type Cement Fibre,Insulation All,Wood
Others
Pets Allowed Yes
Tax ID 001-304-267
Ownership Freehold
Pets Allowed Aquariums, Birds, Caged Mammals, Cats, Dogs



