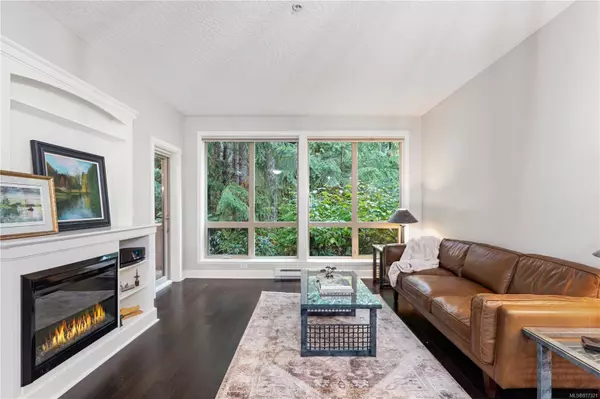631 Brookside Rd #107 Colwood, BC V9C 0C3
UPDATED:
10/06/2024 04:58 PM
Key Details
Property Type Condo
Sub Type Condo Apartment
Listing Status Active
Purchase Type For Sale
Square Footage 826 sqft
Price per Sqft $726
MLS Listing ID 977321
Style Condo
Bedrooms 2
Condo Fees $472/mo
Rental Info Unrestricted
Year Built 2007
Annual Tax Amount $2,423
Tax Year 2023
Lot Size 871 Sqft
Acres 0.02
Property Description
Location
Province BC
County Capital Regional District
Area Colwood
Direction Latoria Walk, across from Olympic View Golf Course.
Rooms
Main Level Bedrooms 2
Kitchen 1
Interior
Interior Features Dining/Living Combo, Soaker Tub
Heating Baseboard, Electric
Cooling None
Flooring Carpet, Hardwood, Tile, Wood
Fireplaces Number 1
Fireplaces Type Electric, Living Room
Fireplace Yes
Window Features Insulated Windows,Window Coverings
Appliance Dishwasher, F/S/W/D, Microwave, Range Hood
Heat Source Baseboard, Electric
Laundry In Unit
Exterior
Exterior Feature Balcony/Patio, Sprinkler System
Garage Underground
Amenities Available Bike Storage, Elevator(s)
Roof Type Tile
Accessibility No Step Entrance, Wheelchair Friendly
Handicap Access No Step Entrance, Wheelchair Friendly
Parking Type Underground
Total Parking Spaces 1
Building
Lot Description Corner, Level, Serviced, Wooded Lot
Faces South
Entry Level 1
Foundation Poured Concrete
Sewer Sewer To Lot
Water Municipal
Architectural Style West Coast
Structure Type Frame Wood,Insulation: Ceiling,Insulation: Walls,Stone,Wood
Others
Pets Allowed Yes
HOA Fee Include Garbage Removal,Hot Water,Insurance,Maintenance Grounds,Property Management,Water
Tax ID 027-141-624
Ownership Freehold/Strata
Miscellaneous Balcony
Pets Description Aquariums, Birds, Caged Mammals, Cats, Dogs, Number Limit
GET MORE INFORMATION




