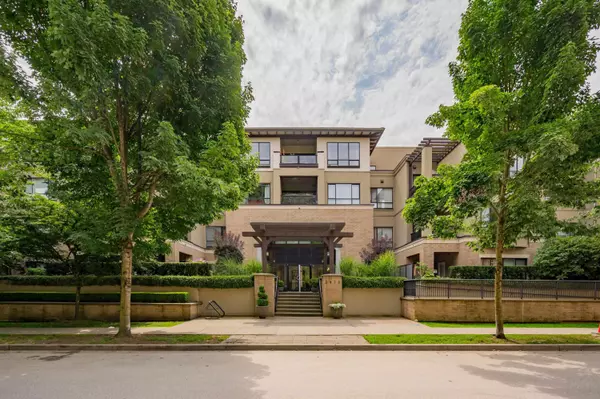2478 WELCHER AVE #403 Port Coquitlam, BC V3C 0A6
UPDATED:
10/04/2024 10:36 PM
Key Details
Property Type Condo
Sub Type Apartment/Condo
Listing Status Pending
Purchase Type For Sale
Square Footage 716 sqft
Price per Sqft $766
Subdivision Central Pt Coquitlam
MLS Listing ID R2918504
Style Corner Unit,Penthouse
Bedrooms 1
Full Baths 1
Maintenance Fees $282
Abv Grd Liv Area 716
Total Fin. Sqft 716
Year Built 2008
Annual Tax Amount $1,609
Tax Year 2023
Property Description
Location
Province BC
Community Central Pt Coquitlam
Area Port Coquitlam
Building/Complex Name Harmony
Zoning APT
Rooms
Basement None
Kitchen 1
Interior
Interior Features ClthWsh/Dryr/Frdg/Stve/DW
Heating Baseboard, Electric
Fireplaces Number 1
Fireplaces Type Electric
Heat Source Baseboard, Electric
Exterior
Exterior Feature Balcony(s)
Garage Garage Underbuilding
Garage Spaces 1.0
Amenities Available Exercise Centre, Guest Suite, In Suite Laundry, Storage
View Y/N Yes
View Mountains
Roof Type Torch-On
Parking Type Garage Underbuilding
Total Parking Spaces 1
Building
Dwelling Type Apartment/Condo
Story 1
Sewer City/Municipal
Water City/Municipal
Locker Yes
Unit Floor 403
Structure Type Frame - Wood
Others
Restrictions Pets Allowed w/Rest.,Rentals Allowed
Tax ID 027-509-389
Energy Description Baseboard,Electric
Pets Description Yes

GET MORE INFORMATION




