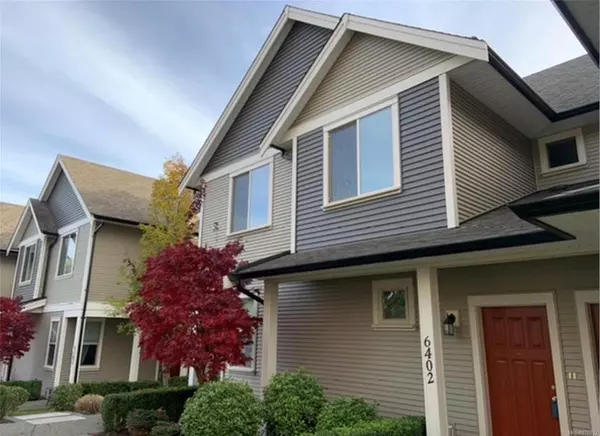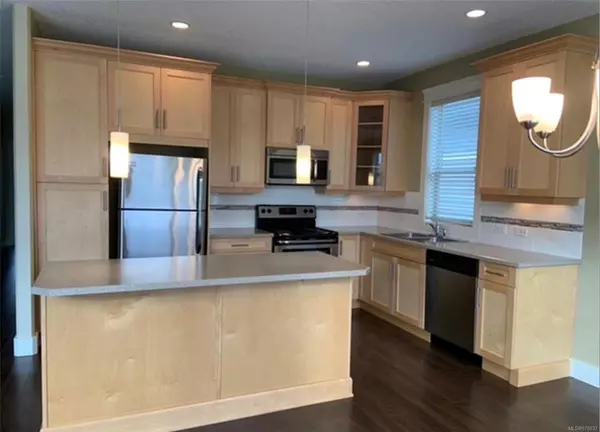6402 Thyme Pl Nanaimo, BC V9V 1M1
UPDATED:
07/19/2024 12:09 AM
Key Details
Property Type Townhouse
Sub Type Row/Townhouse
Listing Status Active
Purchase Type For Sale
Square Footage 1,387 sqft
Price per Sqft $388
Subdivision Thyme Place
MLS Listing ID 970932
Style Ground Level Entry With Main Up
Bedrooms 2
Condo Fees $400/mo
Rental Info Some Rentals
Year Built 2013
Annual Tax Amount $3,791
Tax Year 2024
Property Description
Location
Province BC
County Nanaimo, City Of
Area Nanaimo
Zoning R6
Rooms
Basement None
Main Level Bedrooms 2
Kitchen 1
Interior
Interior Features Dining/Living Combo, Storage
Heating Baseboard
Cooling None
Flooring Mixed
Fireplaces Number 1
Fireplaces Type Electric
Fireplace Yes
Window Features Insulated Windows
Heat Source Baseboard
Laundry In Unit
Exterior
Exterior Feature Balcony/Deck
Garage Guest, Open
Utilities Available Cable Available, Electricity To Lot, Garbage
Roof Type Fibreglass Shingle
Accessibility Ground Level Main Floor
Handicap Access Ground Level Main Floor
Parking Type Guest, Open
Total Parking Spaces 27
Building
Lot Description Central Location, Cul-de-sac
Building Description Frame Wood,Insulation: Ceiling,Insulation: Walls,Vinyl Siding, Fire Sprinklers
Faces South
Entry Level 1
Foundation Poured Concrete
Sewer Sewer Connected
Water Municipal
Structure Type Frame Wood,Insulation: Ceiling,Insulation: Walls,Vinyl Siding
Others
Pets Allowed Yes
HOA Fee Include Garbage Removal,Property Management,Recycling,Sewer,Water
Tax ID 029-278-066
Ownership Freehold/Strata
Miscellaneous Deck/Patio
Pets Description Cats, Dogs
GET MORE INFORMATION




