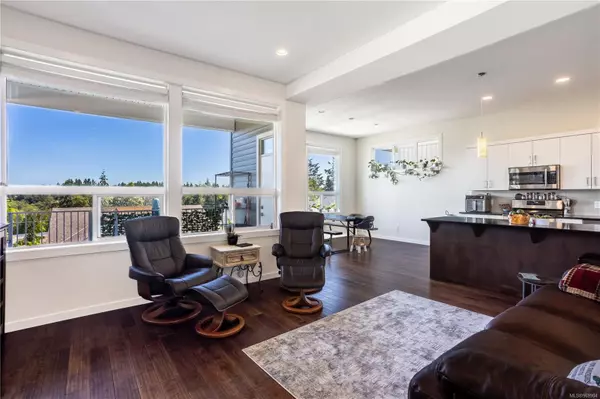5149 Dunn Pl Nanaimo, BC V9T 6S9
UPDATED:
10/11/2024 08:25 AM
Key Details
Property Type Single Family Home
Sub Type Single Family Detached
Listing Status Active
Purchase Type For Sale
Square Footage 1,962 sqft
Price per Sqft $483
MLS Listing ID 969904
Style Split Entry
Bedrooms 3
Rental Info Unrestricted
Year Built 2016
Annual Tax Amount $5,119
Tax Year 2024
Lot Size 3,920 Sqft
Acres 0.09
Property Description
Location
Province BC
County Nanaimo, City Of
Area Nanaimo
Zoning R10
Rooms
Basement Crawl Space
Kitchen 1
Interior
Heating Forced Air, Natural Gas
Cooling None
Flooring Hardwood, Mixed, Tile
Fireplaces Type Gas, Living Room
Equipment Central Vacuum, Central Vacuum Roughed-In, Electric Garage Door Opener, Security System
Window Features Insulated Windows,Skylight(s)
Appliance Dishwasher, Dryer, F/S/W/D
Heat Source Forced Air, Natural Gas
Laundry In House
Exterior
Exterior Feature Balcony/Patio, Fenced, Fencing: Full, Low Maintenance Yard
Garage Driveway, Garage Double, On Street
Garage Spaces 2.0
View Y/N Yes
View Mountain(s), Ocean
Roof Type Fibreglass Shingle
Parking Type Driveway, Garage Double, On Street
Total Parking Spaces 2
Building
Lot Description Easy Access, Family-Oriented Neighbourhood, No Through Road, Recreation Nearby, Sidewalk, Southern Exposure, See Remarks
Faces South
Foundation Poured Concrete, Slab
Sewer Sewer Connected
Water Municipal
Architectural Style West Coast
Structure Type Frame Wood,Insulation: Ceiling,Insulation: Walls,Vinyl Siding
Others
Pets Allowed Yes
Tax ID 029-826-217
Ownership Freehold/Strata
Acceptable Financing Must Be Paid Off
Listing Terms Must Be Paid Off
Pets Description Aquariums, Birds, Cats, Dogs
GET MORE INFORMATION




