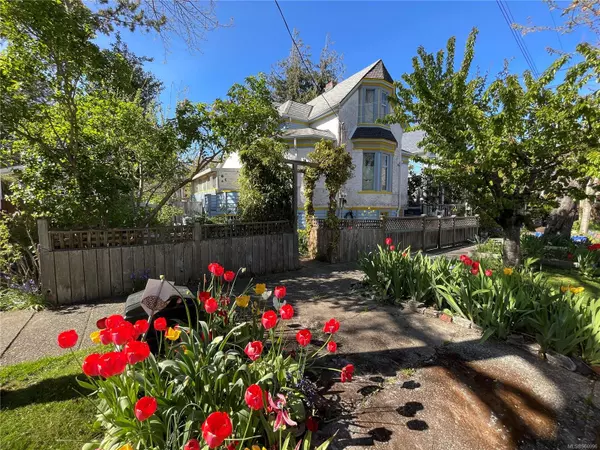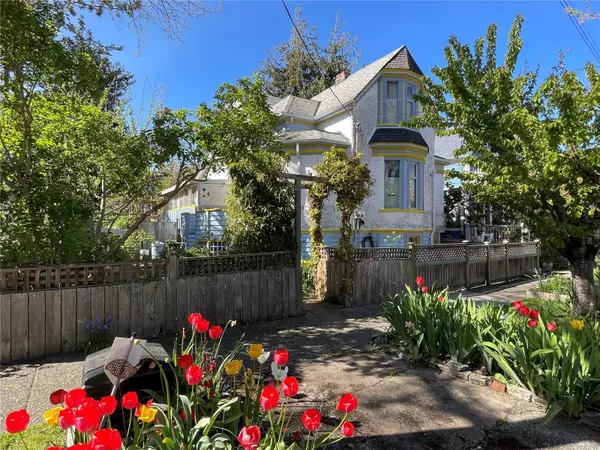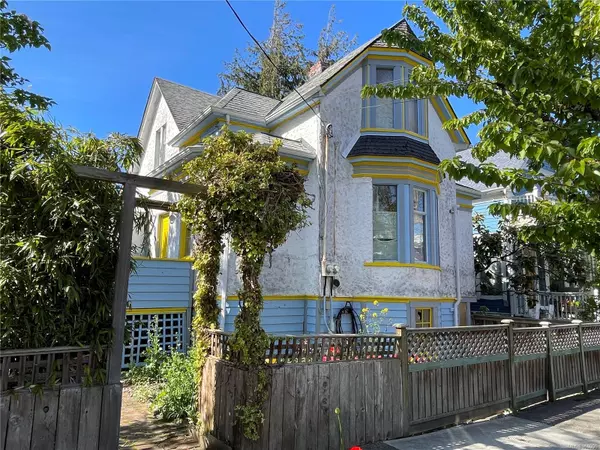66/68 San Jose Ave Victoria, BC V8V 2C2
UPDATED:
11/13/2024 07:08 AM
Key Details
Property Type Multi-Family
Sub Type Full Duplex
Listing Status Active
Purchase Type For Sale
Square Footage 1,851 sqft
Price per Sqft $567
MLS Listing ID 960996
Style Duplex Up/Down
Bedrooms 3
Rental Info Unrestricted
Year Built 1896
Annual Tax Amount $5,331
Tax Year 2023
Lot Size 4,356 Sqft
Acres 0.1
Lot Dimensions 50 ft wide x 90 ft deep
Property Description
Location
Province BC
County Capital Regional District
Area Victoria
Zoning R2
Direction South on Oswego to Niagra, East on Niagra to San Jose.
Rooms
Basement Not Full Height
Main Level Bedrooms 3
Kitchen 2
Interior
Heating Baseboard
Cooling None
Heat Source Baseboard
Laundry None
Exterior
Parking Features On Street
Roof Type Asphalt Shingle
Accessibility Primary Bedroom on Main
Handicap Access Primary Bedroom on Main
Building
Lot Description Central Location, Rectangular Lot, Serviced, Sidewalk, Southern Exposure
Faces East
Foundation Poured Concrete, Other
Sewer Sewer Connected
Water Municipal
Architectural Style Character
Structure Type Stucco
Others
Pets Allowed Yes
Tax ID 000-115-479
Ownership Freehold
Pets Description Aquariums, Birds, Caged Mammals, Cats, Dogs
GET MORE INFORMATION




