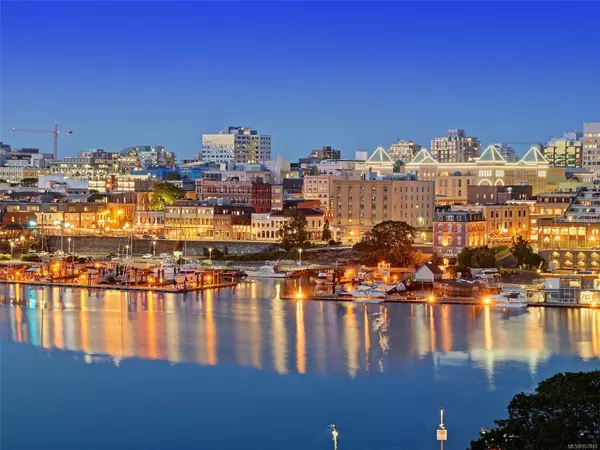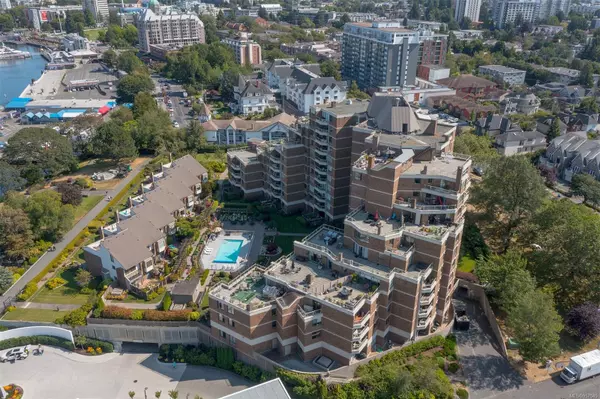225 Belleville St #203 Victoria, BC V8V 4T9
UPDATED:
11/14/2024 01:37 AM
Key Details
Property Type Condo
Sub Type Condo Apartment
Listing Status Active
Purchase Type For Sale
Square Footage 1,303 sqft
Price per Sqft $659
Subdivision Laurel Point
MLS Listing ID 957045
Style Condo
Bedrooms 2
Condo Fees $890/mo
Rental Info Unrestricted
Year Built 1976
Annual Tax Amount $3,292
Tax Year 2023
Property Description
Location
Province BC
County Capital Regional District
Area Victoria
Rooms
Basement None
Main Level Bedrooms 2
Kitchen 1
Interior
Interior Features Breakfast Nook, Closet Organizer, Controlled Entry, Elevator, Storage
Heating Baseboard, Electric
Cooling None
Flooring Laminate, Tile
Window Features Screens,Window Coverings
Appliance Dishwasher, Dryer, Oven/Range Electric, Range Hood, Refrigerator, Washer
Heat Source Baseboard, Electric
Laundry In Unit
Exterior
Exterior Feature Balcony/Patio, Swimming Pool
Garage Underground
Amenities Available Bike Storage, Common Area, Elevator(s), Fitness Centre, Pool, Recreation Facilities, Secured Entry, Workshop Area
View Y/N Yes
View City, Ocean
Roof Type Tar/Gravel
Accessibility Accessible Entrance, No Step Entrance, Primary Bedroom on Main, Wheelchair Friendly
Handicap Access Accessible Entrance, No Step Entrance, Primary Bedroom on Main, Wheelchair Friendly
Total Parking Spaces 1
Building
Lot Description Central Location, Easy Access, Landscaped, Level, Marina Nearby, Park Setting, Recreation Nearby, Shopping Nearby
Building Description Brick,Steel and Concrete, Bike Storage,Transit Nearby
Faces Northeast
Entry Level 1
Foundation Poured Concrete
Sewer Sewer Connected
Water Municipal
Architectural Style Contemporary
Structure Type Brick,Steel and Concrete
Others
Pets Allowed Yes
HOA Fee Include Caretaker,Garbage Removal,Hot Water,Insurance,Maintenance Grounds,Maintenance Structure,Property Management,Recycling,Sewer,Water
Tax ID 000-371-173
Ownership Freehold/Strata
Miscellaneous Balcony
Pets Description Cats, Dogs
GET MORE INFORMATION




