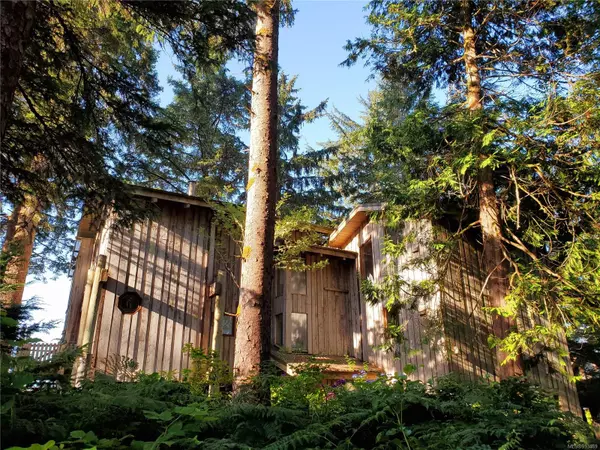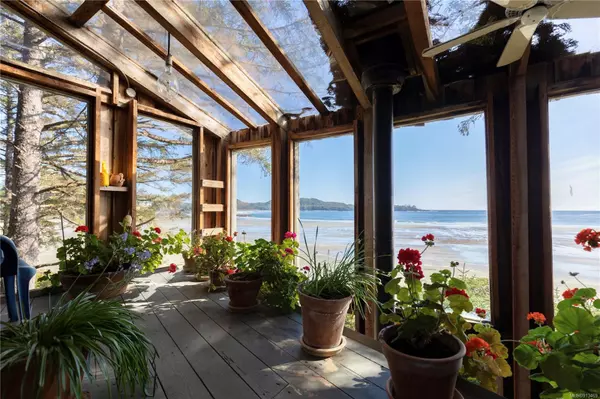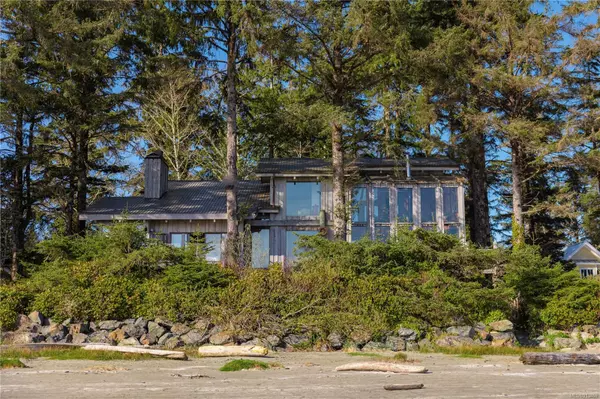1349 Chesterman Beach Rd Tofino, BC V0R 2Z0
UPDATED:
12/13/2024 08:25 AM
Key Details
Property Type Single Family Home
Sub Type Single Family Detached
Listing Status Active
Purchase Type For Sale
Square Footage 3,832 sqft
Price per Sqft $991
MLS Listing ID 913469
Style Main Level Entry with Upper Level(s)
Bedrooms 4
Rental Info Unrestricted
Year Built 1977
Annual Tax Amount $9,474
Tax Year 2023
Lot Size 0.520 Acres
Acres 0.52
Property Description
Location
Province BC
County Tofino, District Of
Area Port Alberni
Zoning RA1
Rooms
Basement Partially Finished
Kitchen 1
Interior
Interior Features Eating Area, Vaulted Ceiling(s)
Heating Electric, Radiant Floor, Other
Cooling None
Flooring Carpet, Concrete, Hardwood, Mixed
Fireplaces Number 2
Fireplaces Type Wood Burning, Wood Stove
Equipment Electric Garage Door Opener, Propane Tank, Security System, Other Improvements
Fireplace Yes
Window Features Insulated Windows,Wood Frames
Appliance Dishwasher, F/S/W/D, Microwave
Heat Source Electric, Radiant Floor, Other
Laundry In House
Exterior
Exterior Feature Balcony/Deck, Low Maintenance Yard, Security System
Parking Features Additional, Garage, Open
Garage Spaces 1.0
Utilities Available Cable To Lot, Electricity To Lot, Garbage, Phone To Lot, Recycling
Waterfront Description Ocean
View Y/N Yes
View Ocean
Roof Type Metal
Total Parking Spaces 4
Building
Lot Description Easy Access, Level, Private, Quiet Area, Serviced, Walk on Waterfront, In Wooded Area, Wooded Lot
Building Description Frame Wood,Wood, Basement,Security System
Faces Southwest
Foundation Pillar/Post/Pier, Poured Concrete
Sewer Sewer Connected
Water Municipal
Architectural Style California, Contemporary
Additional Building None
Structure Type Frame Wood,Wood
Others
Pets Allowed Yes
Restrictions Building Scheme,Restrictive Covenants
Tax ID 025-928-155
Ownership Freehold
Acceptable Financing Must Be Paid Off
Listing Terms Must Be Paid Off
Pets Allowed Aquariums, Birds, Caged Mammals, Cats, Dogs



